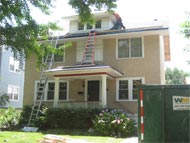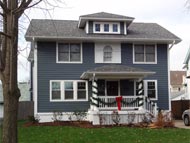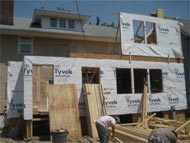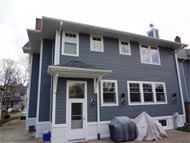LaGrange, IL
Full demolition of existing kitchen, basement stairs and rear deck made way for a new addition to this spectacular residence in historic LaGrange. The dated stucco exterior was replaced with all new hardiboard siding, trim and fascia. The exterior facelift also included removing the old concrete driveway and replacing with a functional, safe new path to the garage. Interior finishes for the addition provided painted maple cabinets with butcher block countertop in the kitchen, a custom fireplace gracing the built in shelving in the family room and oak wood floors . Oak stairs and rails now provide new access to the basement and the renovated master suite was built with a walk-in steam shower. The entire house was upgraded to 200 amp service, a 32 circuit panel, outlets switched per local code and an attic exhaust fan added. Upgraded sanitary lines and energy efficient furnace and A/C condenser unit completed the mechanical system renovations to the house.




Project in BriefAddition/Renovation
Project Duration4 months
Budget$265,000
Size2,300 SF
TeamTimothy J. Trompeter Architects



