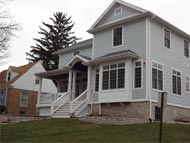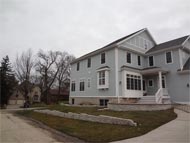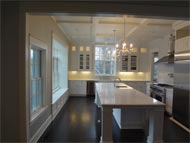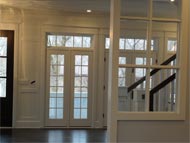Clarendon Hills, IL
The original 1960’s structure and garage were taken down to the foundation, burying all overhead electric/cable and telephone service. Limestone was salvaged to reconstruct the retaining wall and an oversized tree removed to make way for new water and sanitary lines. The home boasts a 10’ lookout basement with guest bedroom, office, play area and entertainment room complete with wet bar. Upon entering the first floor, the foyer features a custom millwork stairway to the second level with poplar panels @ stairway walls. The first floor formal living room has a mosaic in-lay fire place, as does the family room. Custom built in shelving system gracing either side of the family fireplace compliments the adjacent eat-in kitchen. Oak hardwood floors are installed throughout the first floor with kitchen and butler pantry designed with custom cabinetry accented with interior and under cabinet lighting. The formal dining room and a powder room are also located on the first floor as well as half bath and separate mudroom for coats and miscellaneous storage. Four bedrooms are on the second level with the convenient location of the laundry room. Master suite has walk-in closets, private bath and two bedrooms are connected by a Jack-n-Jill bathroom. The energy efficient mechanical systems are also located at the 2nd floor in the attic.




Project in BriefSingle Family Home
Project Duration10 months
Budget$650,000
Size3,500 SF
TeamTrompeter Design
Tim Trompeter



