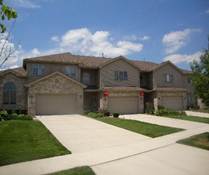Tinley Park, IL
 The construction team was involved in the initial zoning and feasibility study for converting this vacant farmland into a beautiful townhome development in Tinley Park, IL. Exterior improvements included all utilities to site and zoning changed to multi-family housing. The team was also integral in finalizing design and site plans and coordinated interior furnishings for the model units. Individual townhome design ranged from 1,800 to 2,186 SF, 2, 3, & 4 bedroom units. Design option details included vaulted ceilings, dramatic stairway plans, optional lofts, open kitchen plan with breakfast bar, fireplace, basement with look out or walk out scenario and custom, oversized exterior deck with full back yard area. The Chestnut Ridge complex included a party room, an outdoor pool area and a pitch n’ putt golf course. The two ponds were also included in the construction grading and site plan. To support this new community, an external road with street lights was also commissioned as part of the project and turned over the village of Tinley Park at completion.
The construction team was involved in the initial zoning and feasibility study for converting this vacant farmland into a beautiful townhome development in Tinley Park, IL. Exterior improvements included all utilities to site and zoning changed to multi-family housing. The team was also integral in finalizing design and site plans and coordinated interior furnishings for the model units. Individual townhome design ranged from 1,800 to 2,186 SF, 2, 3, & 4 bedroom units. Design option details included vaulted ceilings, dramatic stairway plans, optional lofts, open kitchen plan with breakfast bar, fireplace, basement with look out or walk out scenario and custom, oversized exterior deck with full back yard area. The Chestnut Ridge complex included a party room, an outdoor pool area and a pitch n’ putt golf course. The two ponds were also included in the construction grading and site plan. To support this new community, an external road with street lights was also commissioned as part of the project and turned over the village of Tinley Park at completion.
Project in Brief43-Unit Residential Townhomes
10 buildings @ 4 units per
Built in 2004
10 buildings @ 4 units per
Built in 2004
Budget $11 MM
Duration24 months
TeamLinden Group Architects
KDC Engineers



